The Ridge of Salina - Apartment Living in Salina, KS
About
Welcome to The Ridge of Salina
2363 Chapel Ridge Place Salina, KS 67401P: 785-465-4951 TTY: 711
F: 785-827-0902
Office Hours
Monday through Friday: 8:00 AM to 6:00 PM. Saturday: 10:00 AM to 4:00 PM. Sunday: Closed.
Experience the best of apartment home living at The Ridge of Salina. Our quaint community is nestled within a park-like setting in Salina, Kansas. Your favorite retail, dining, and entertainment venues are just minutes away at Central Mall. Come home to The Ridge of Salina and discover the endless opportunities Saline County has to offer.
Choose from four spacious floor plans, with one, two, or three bedroom apartments and a four bedroom townhome option. Each of our inviting residences includes a balcony or patio, a built-in microwave, extra storage space, and washer and dryer connections. Select homes feature vaulted ceilings, walk-in closets, and a wood burning fireplace. With a combination of quality and convenience, The Ridge of Salina is guaranteed to please.
Step outside your home and take advantage of our fantastic community amenities. Residents enjoy access to our clubhouse, laundry facility, two swimming pools, indoor basketball court, and fitness center. Enjoy time with the family at the playground or take your furry friend to the bark park. Your perfect home is waiting for you at The Ridge of Salina. Schedule a tour today!
Floor Plans
1 Bedroom Floor Plan
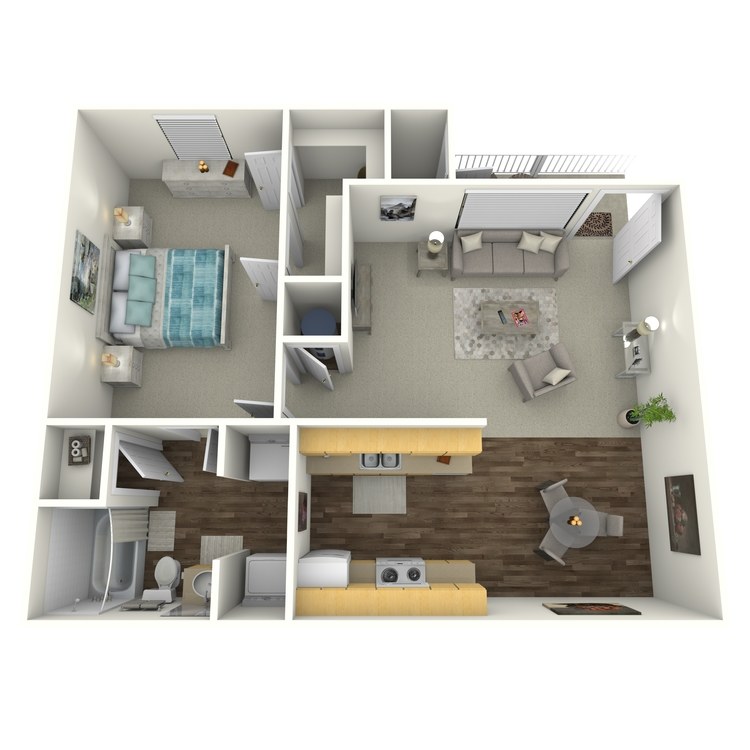
1 Bed 1 Bath
Details
- Beds: 1 Bedroom
- Baths: 1
- Square Feet: 675
- Rent: Call for details.
- Deposit: Call for details.
Floor Plan Amenities
- Balcony or Patio
- Built-in Microwave
- Extra Storage
- Vaulted Ceilings *
- Washer and Dryer Connections
- Wood Burning Fireplace *
* In Select Apartment Homes
2 Bedroom Floor Plan
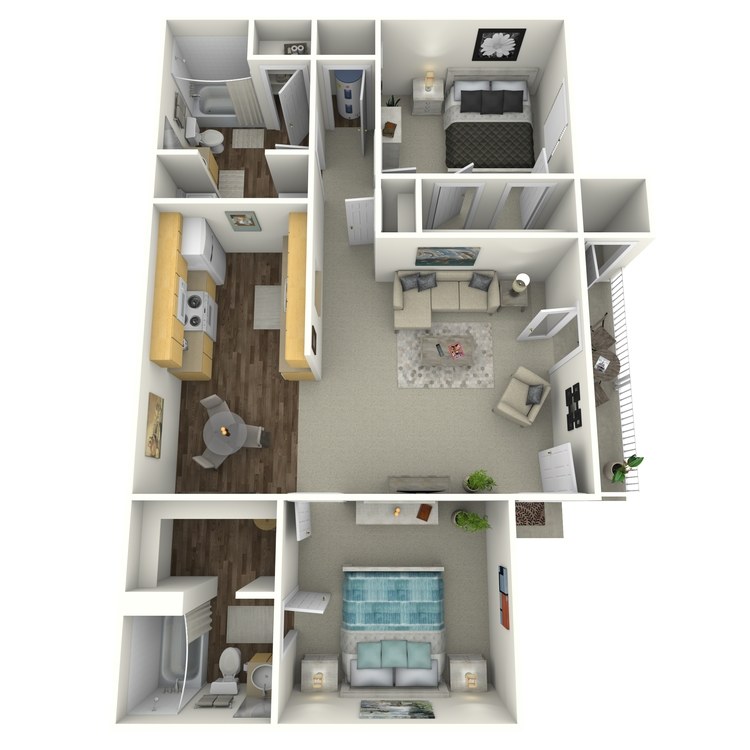
2 Bed 2 Bath
Details
- Beds: 2 Bedrooms
- Baths: 2
- Square Feet: 937
- Rent: Call for details.
- Deposit: Call for details.
Floor Plan Amenities
- Balcony or Patio
- Built-in Microwave
- Extra Storage
- Vaulted Ceilings *
- Washer and Dryer Connections
- Wood Burning Fireplace *
* In Select Apartment Homes
3 Bedroom Floor Plan
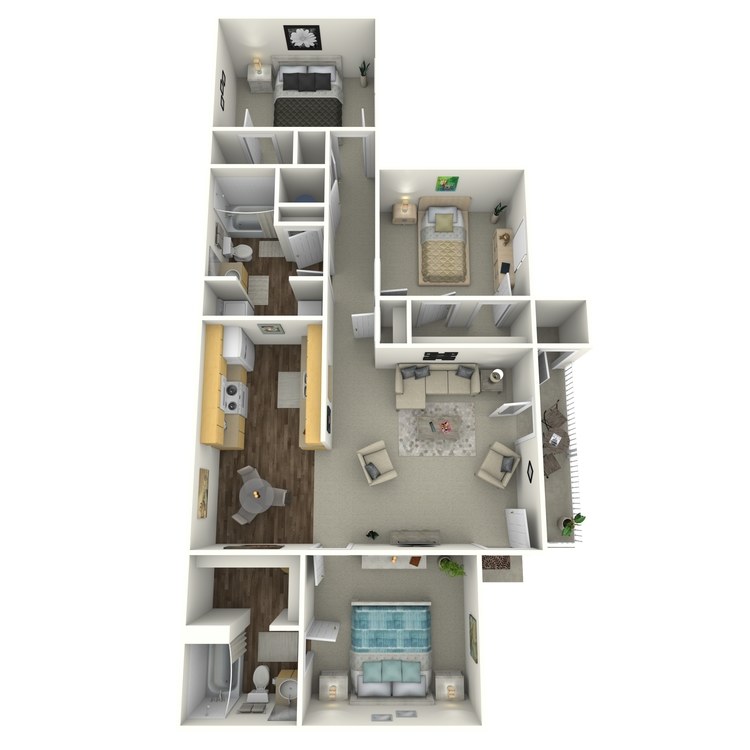
3 Bed 2 Bath
Details
- Beds: 3 Bedrooms
- Baths: 2
- Square Feet: 1093
- Rent: Call for details.
- Deposit: Call for details.
Floor Plan Amenities
- Balcony or Patio
- Built-in Microwave
- Extra Storage
- Vaulted Ceilings *
- Washer and Dryer Connections
- Wood Burning Fireplace *
* In Select Apartment Homes
Floor Plan Photos
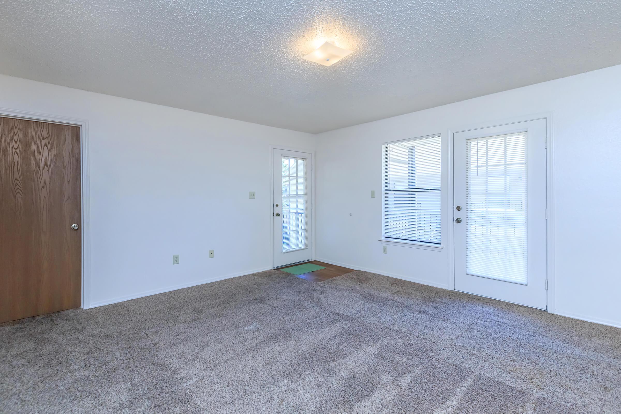
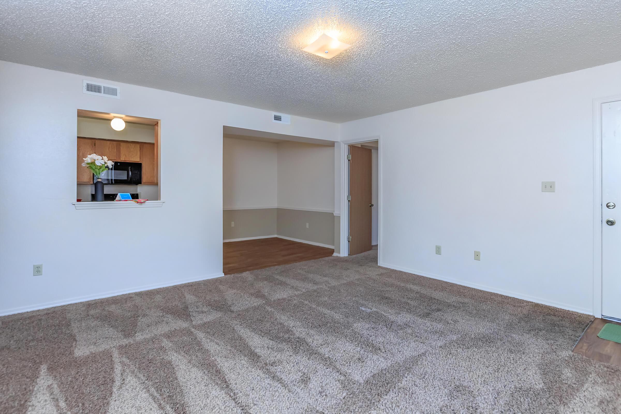
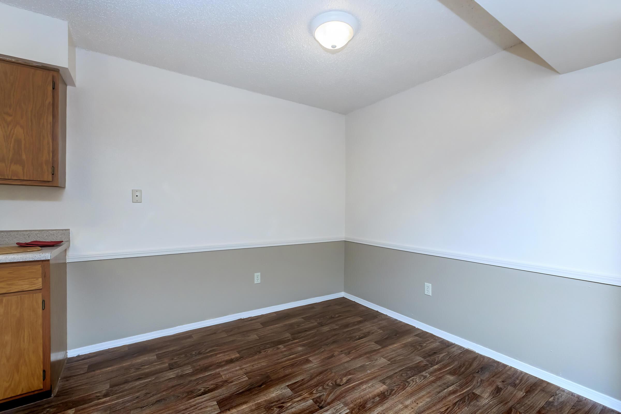
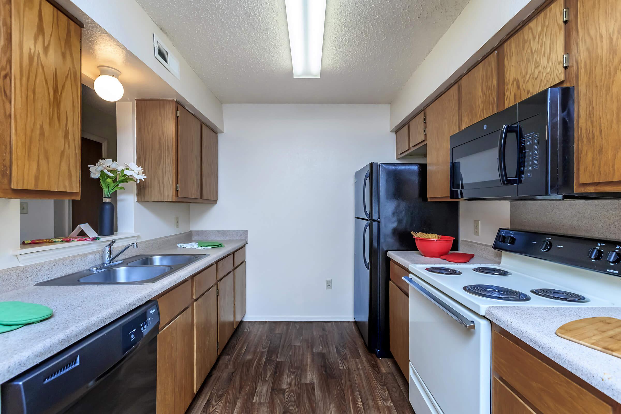
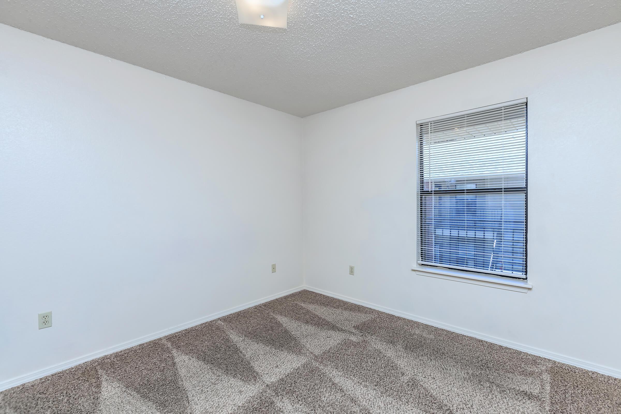
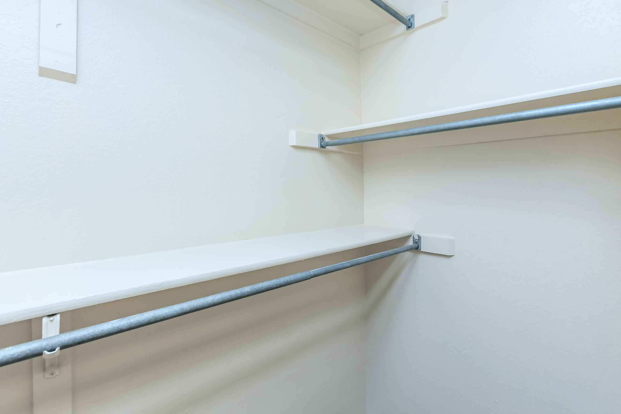
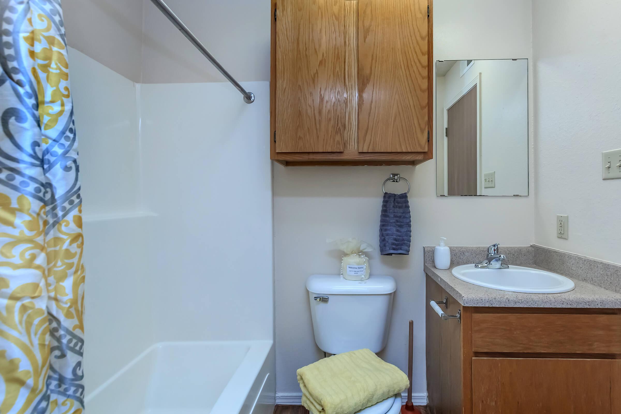
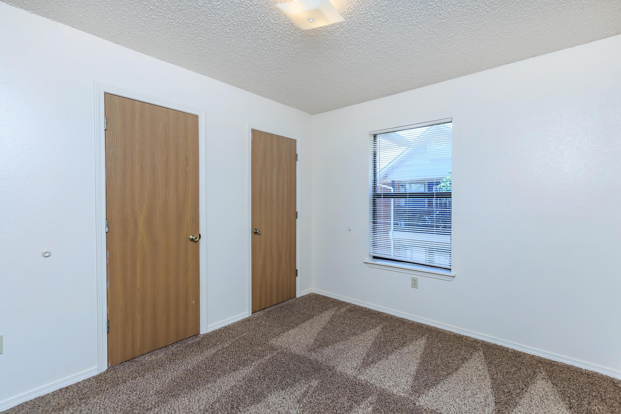
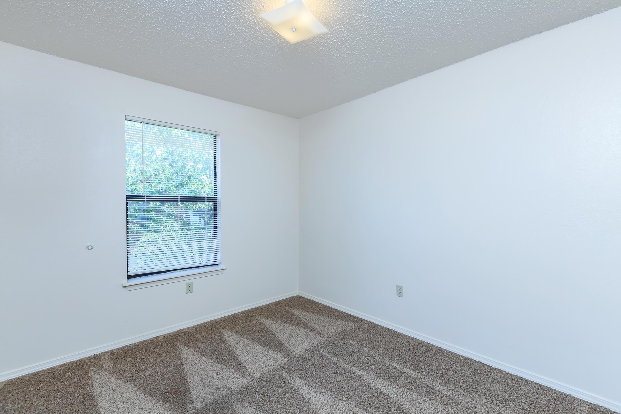
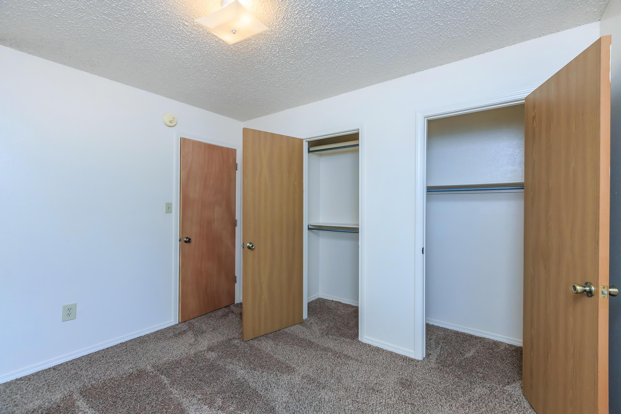
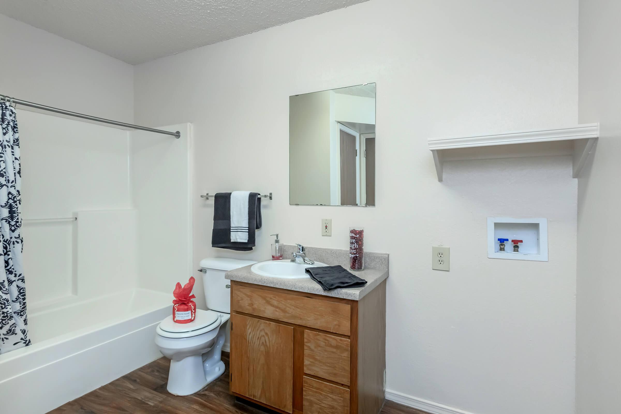
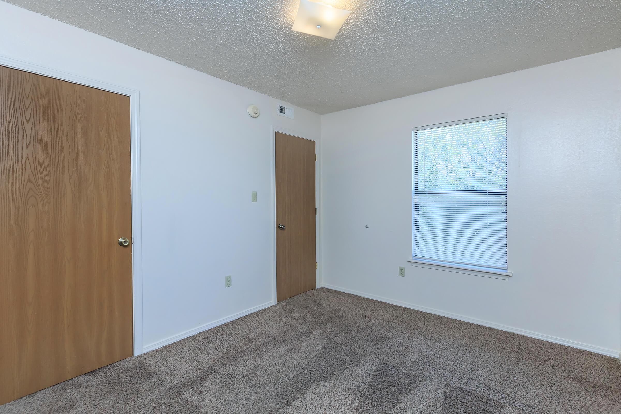
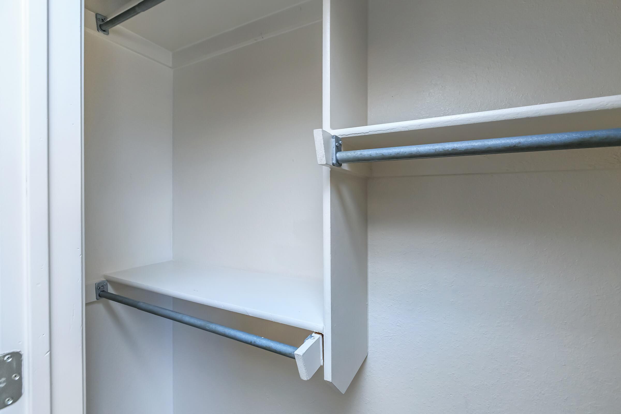
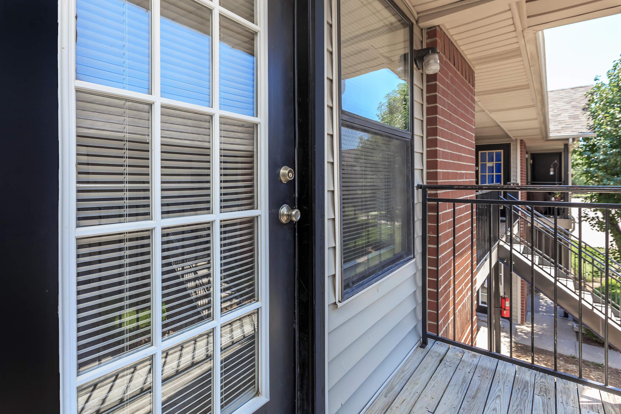
4 Bedroom Floor Plan
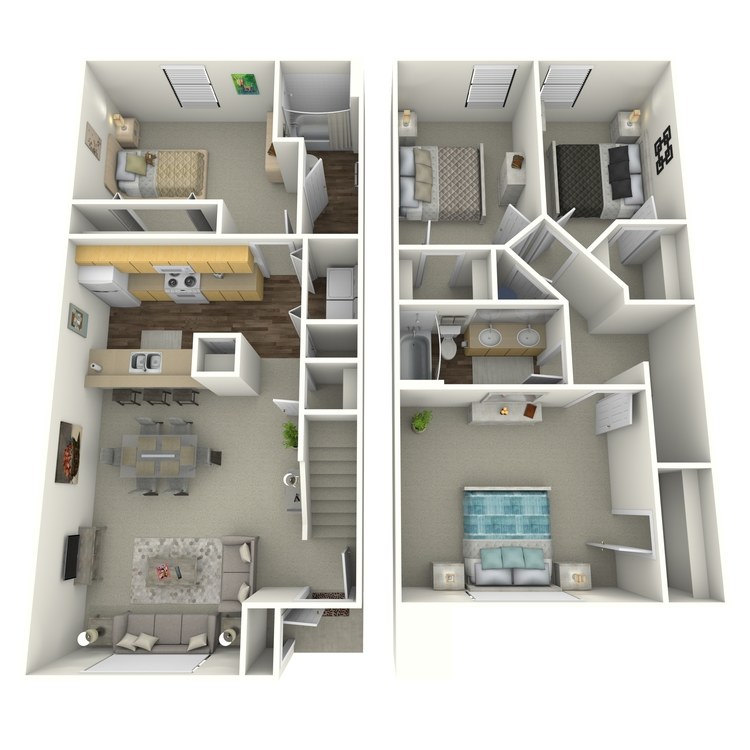
4 Bed 2 Bath
Details
- Beds: 4 Bedrooms
- Baths: 2
- Square Feet: 1548
- Rent: Call for details.
- Deposit: Call for details.
Floor Plan Amenities
- Balcony or Patio
- Built-in Microwave
- Extra Storage
- Walk-in Closets
- Washer and Dryer Connections
* In Select Apartment Homes
Disclaimer: All dimensions are estimates only and may not be exact measurements. Floor plans and development plans are subject to change. The sketches, renderings, graphic materials, plans, specifics, terms, conditions and statements are proposed only and the developer, the management company, the owners and other affiliates reserve the right to modify, revise or withdraw any or all of same in their sole discretion and without prior notice. All pricing and availability is subject to change. The information is to be used as a point of reference and not a binding agreement.
Community Map
If you need assistance finding a unit in a specific location please call us at 785-465-4951 TTY: 711.
Amenities
Explore what your community has to offer
Community Amenities
- Access to Public Transportation
- Beautiful Landscaping
- Children's Play Area
- Clubhouse
- Easy Access to Freeways and Shopping
- Fitness Center
- Indoor Basketball Court
- Laundry Facility
- Public Parks Nearby
- Two Shimmering Swimming Pools
Apartment Features
- Balcony or Patio
- Built-in Microwave
- Extra Storage
- Vaulted Ceilings*
- Walk-in Closets*
- Washer and Dryer Connections
- Wood Burning Fireplace*
* In Select Apartment Homes
Pet Policy
Pets Are Welcome Upon Approval. Breed restrictions apply. Limit of two pets per home. Maximum adult weight is 40 pounds. $250 non-refundable pet fee is required. Monthly pet rent is $25 per pet. Please call for details. Pet Amenities: Bark Park Pet Waste Stations
Photos
Amenities
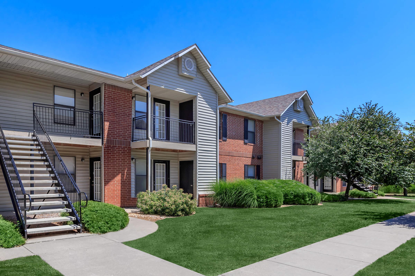
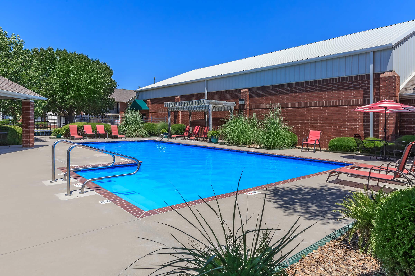
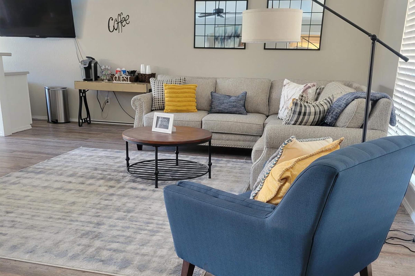
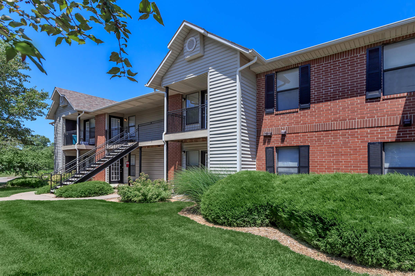
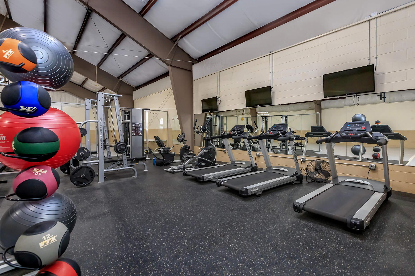
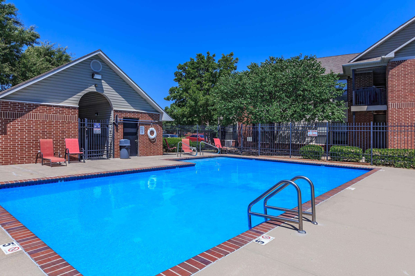
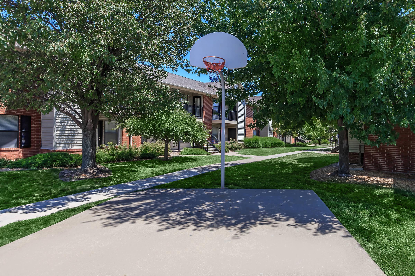
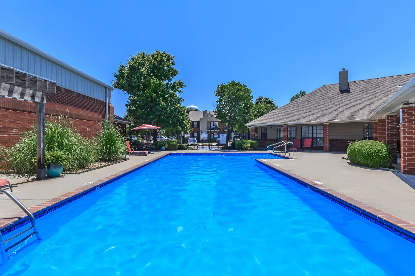
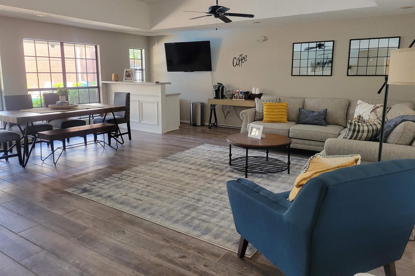
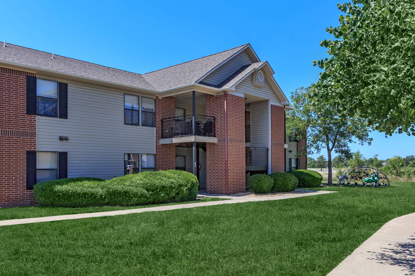
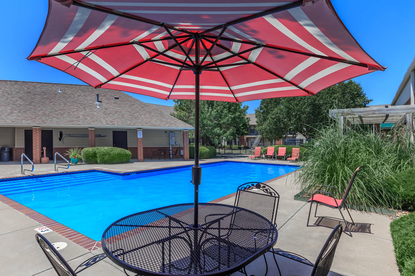
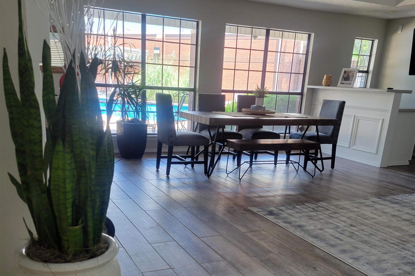
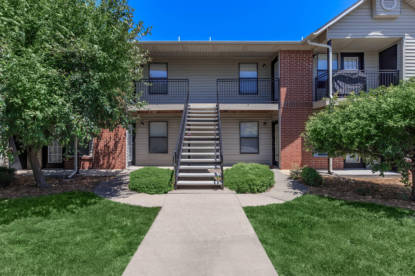
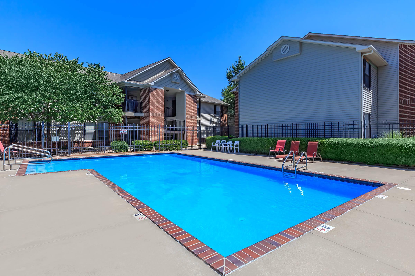
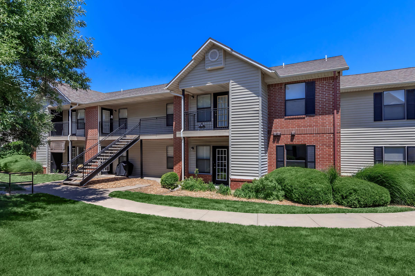
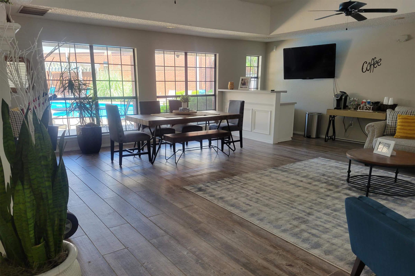
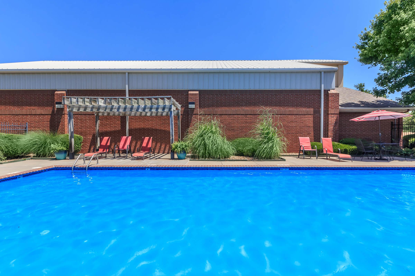
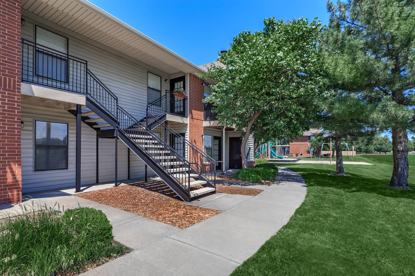
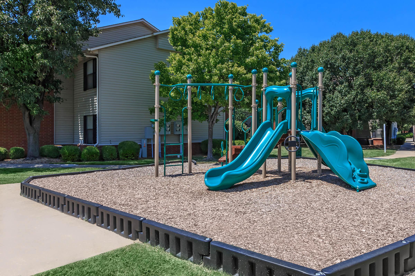
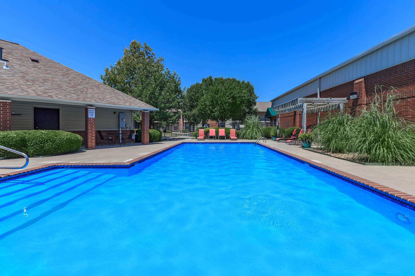
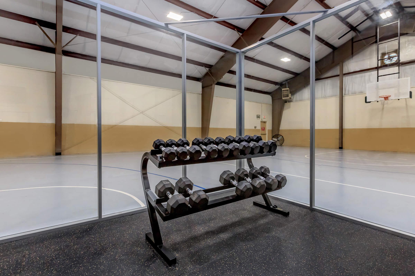
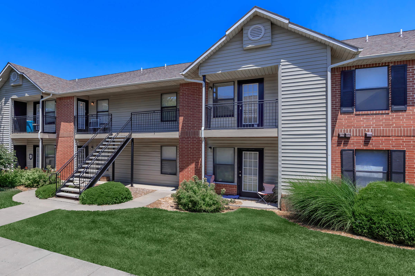
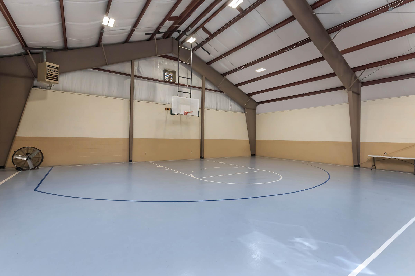
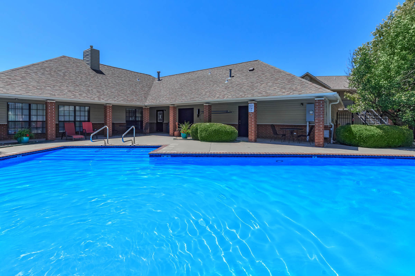
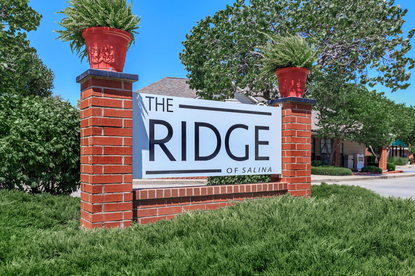
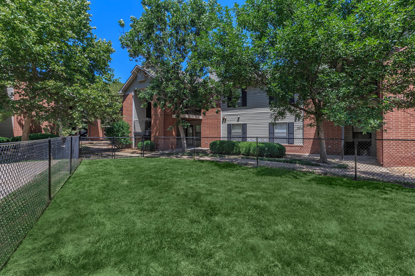
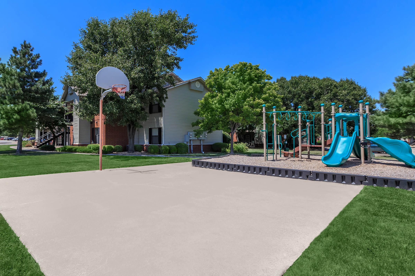
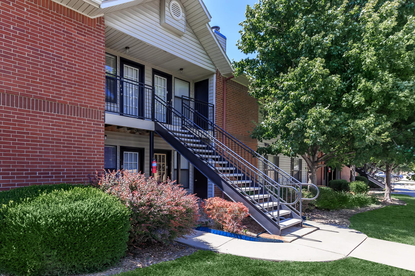
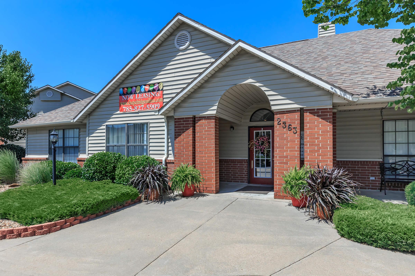
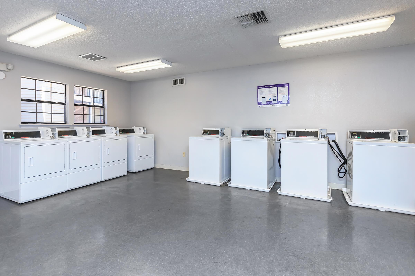
3 Bed 2 Bath














Neighborhood
Points of Interest
The Ridge of Salina
Located 2363 Chapel Ridge Place Salina, KS 67401Bank
Cinema
Elementary School
Entertainment
Fire Dept.
Grocery Store
High School
Hospital
Middle School
Park
Police Dept.
Post Office
Restaurant
Shopping
Shopping Center
Contact Us
Come in
and say hi
2363 Chapel Ridge Place
Salina,
KS
67401
Phone Number:
785-465-4951
TTY: 711
Fax: 785-827-0902
Office Hours
Monday through Friday: 8:00 AM to 6:00 PM. Saturday: 10:00 AM to 4:00 PM. Sunday: Closed.